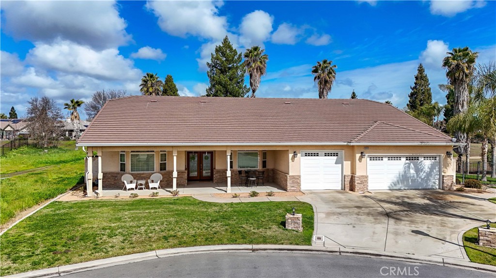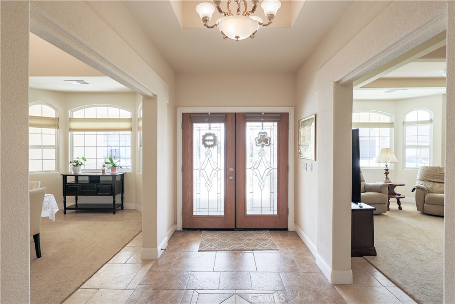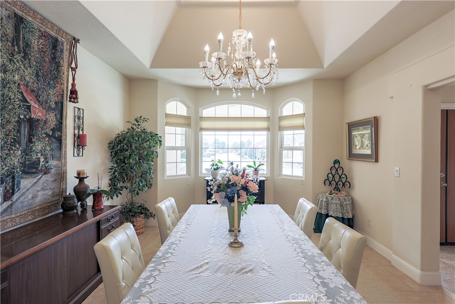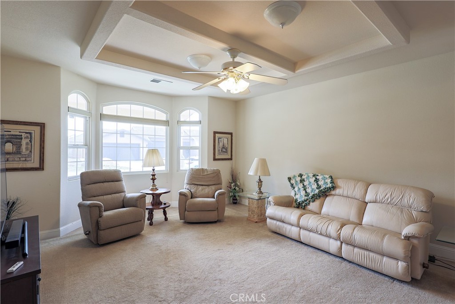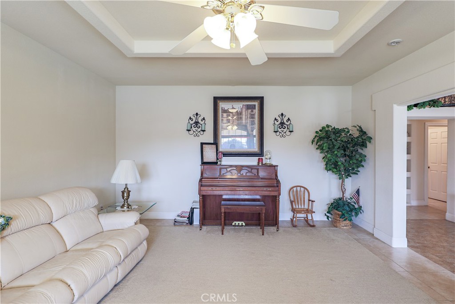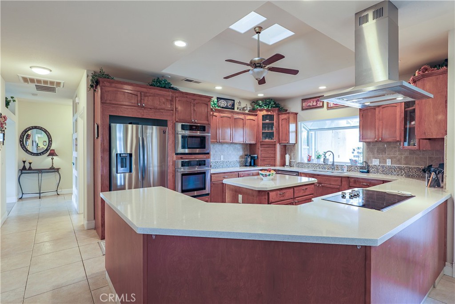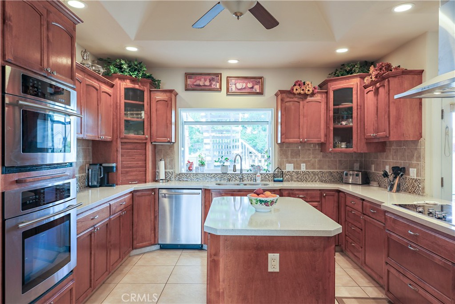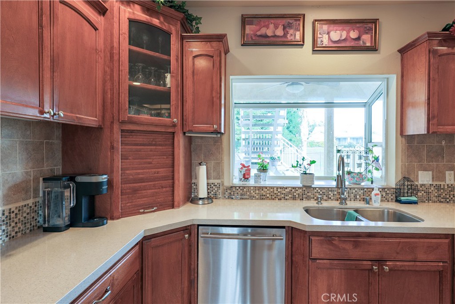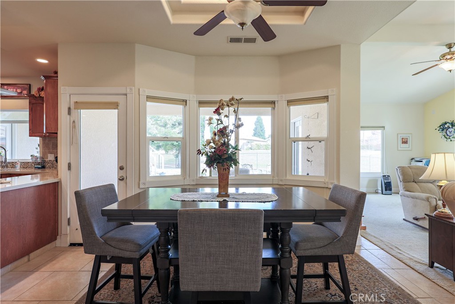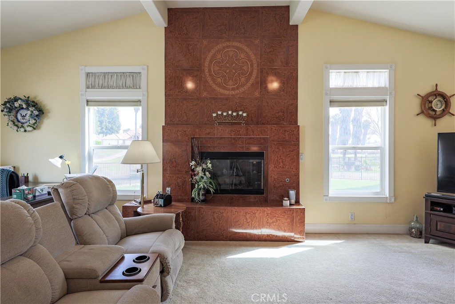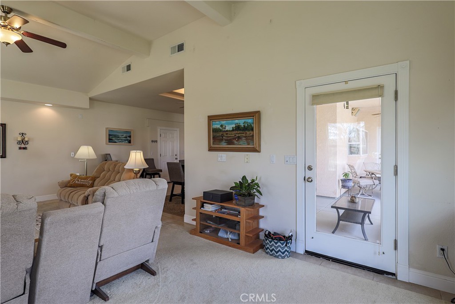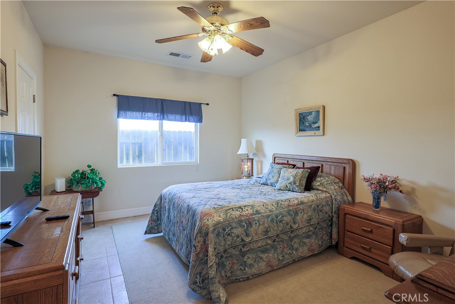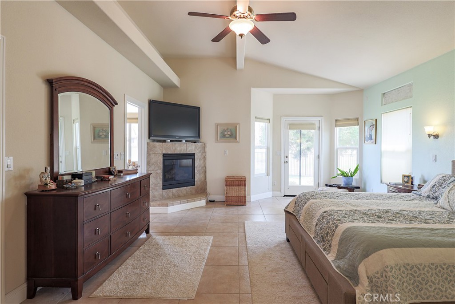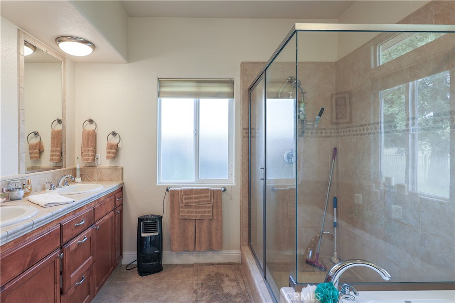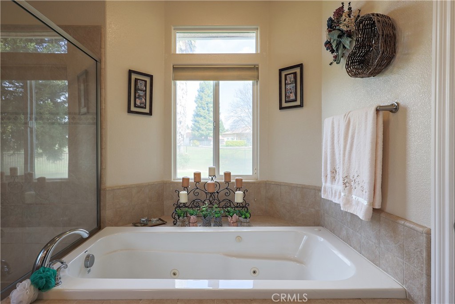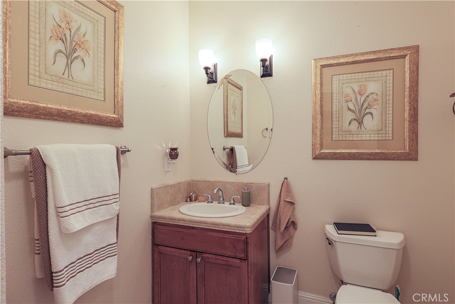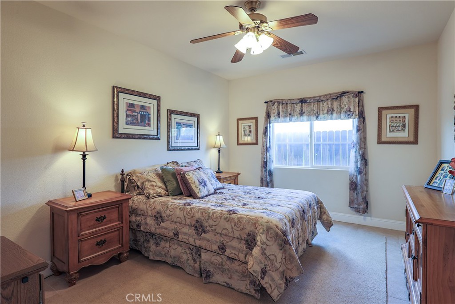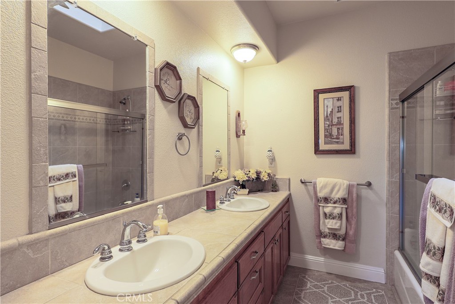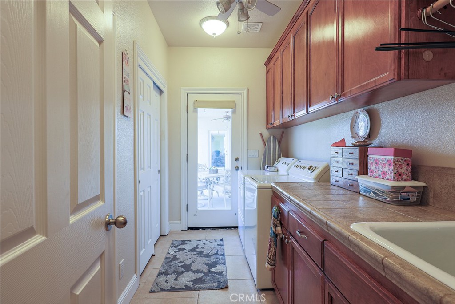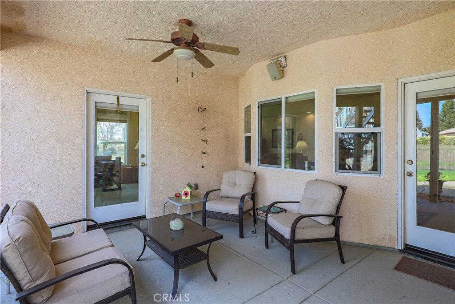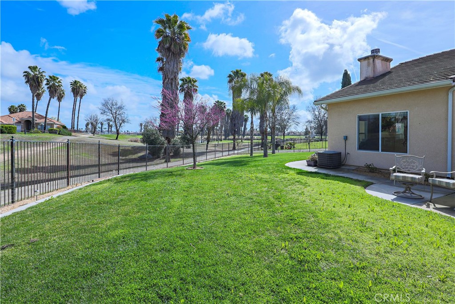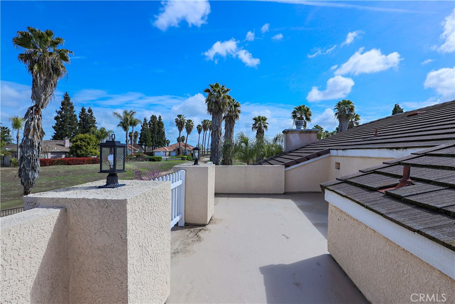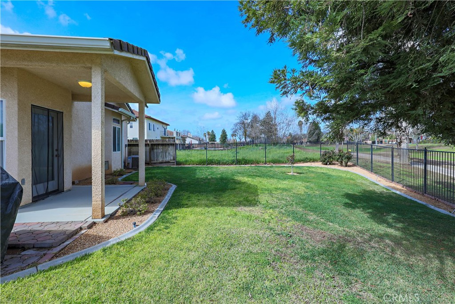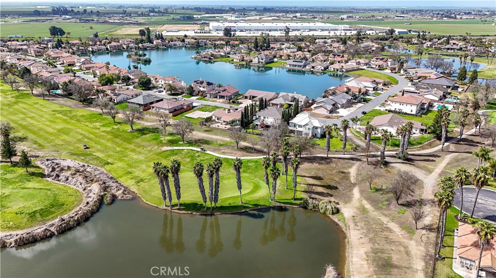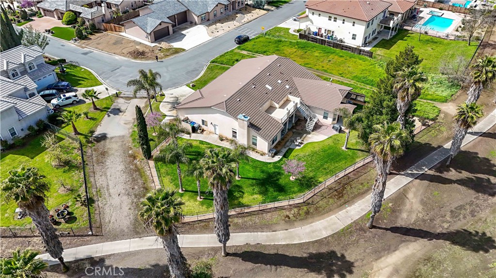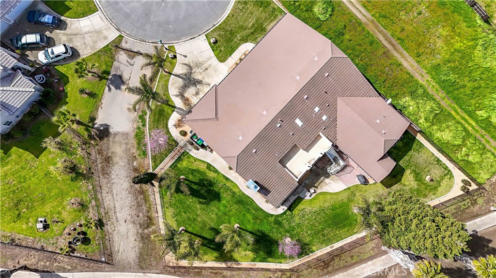
Photo Gallery

























$570,000
8340 Lake Shore Dr
Chowchilla, CA 93610
Get DirectionsSchedule a Tour
Contact Info
Nestled in a gated community, this beautifully maintained 3-bedroom, 2.5-bathroom home offers the perfect blend of luxury and comfort. Boasting tile flooring throughout, this property exudes elegance and low-maintenance living. The large primary suite is a true retreat, featuring a cozy fireplace and ample space to unwind, while the spacious living areas provide plenty of room for entertaining. Imagine stepping outside to panoramic views of the Sierras, with the backdrop of the golf course providing peace and tranquility. For those who appreciate space and convenience, the oversized 3-car garage offers room for all your toys, tools, and vehicles. The gated community ensures peace of mind with security and residents can enjoy the community pool and spa for relaxation or exercise. This home combines stunning views and easy access to golf, making it an absolute must-see. Schedule your tour today! Bedroom count is different than tax records, buyer to verify if important.
Similar Properties
$590,000
- 5
- 3
- 2,852
- 0.20
5170 Coronado St
Chowchilla, CA 93610
$565,000
- 5
- 4
- 3,203
- 0.23
14510 Spyglass Cir
Chowchilla, CA 93610
$559,000
- 5
- 4
- 3,185
- 0.23
8185 Lakeshore Dr
Chowchilla, CA 93610
$555,000
- 4
- 3
- 3,010
- 0.23
9200 Hunters creek Way
Chowchilla, CA 93610
The data relating to real estate for sale on this web site comes in part from the Internet Data eXchange (IDX) of the Multiple Listing Service. Real estate listings are marked with the IDX logo and detailed information about them includes the name of the listing broker and the name of the listing agent. The information being provided is for consumers' personal, non-commercial use and may not be used for any purpose other than to identify prospective properties consumer may be interested in purchasing. Information herein deemed reliable but not guaranteed, representations are approximate, individual verification recommended.
Copyright © 2025 London Properties, Ltd. All rights reserved.
